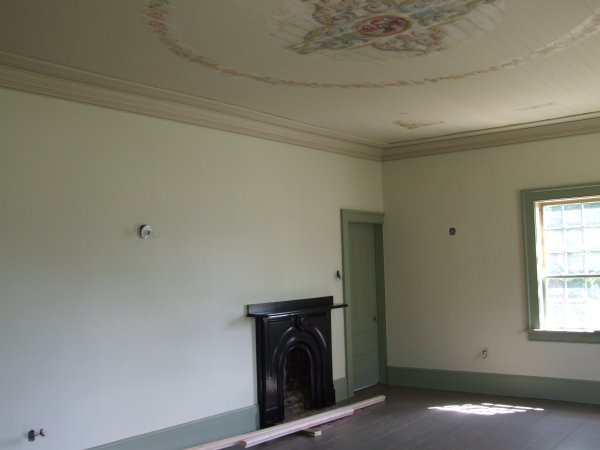WEST WING
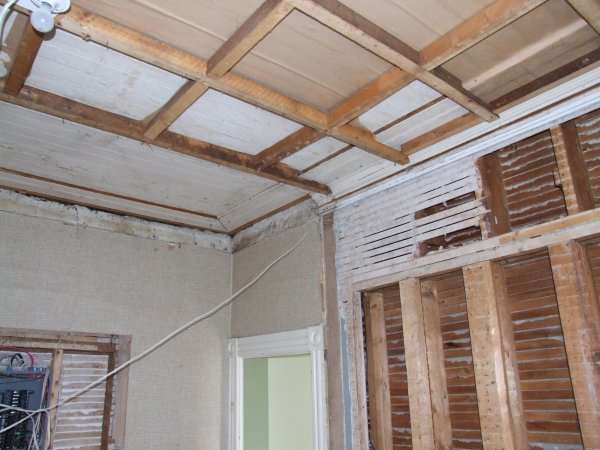
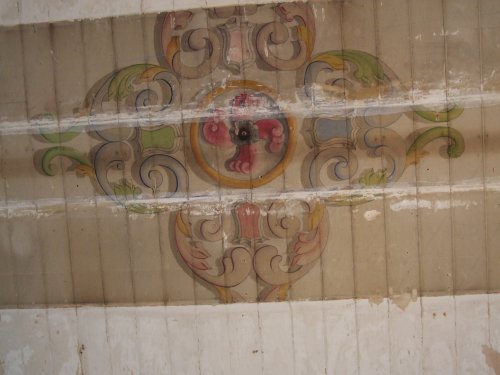
After the “new” ceiling and partitions were removed, it was apparent that the ceiling decoration was more extensive, but had been over painted at some point in the past.
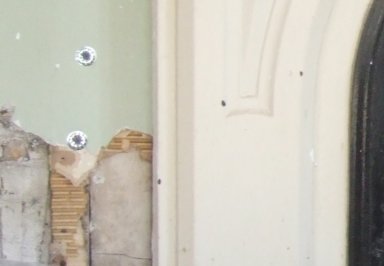
A further aid to assigning approximate dating to the fireplace conversons was discovered when some loose plaster to the left of the fireplace surround (still painted white in this photo) was removed, revealing a portion of single-sided corrugated cardboard that had been used as a shim behind the surround.
Mary Bellis’ History of Paper and Papermaking relates that corrugated paper was patented in the United States in 1871, and the first single sided corrugated board machine was built in 1874. Ergo, the fireplace conversion must date from 1875 or later.
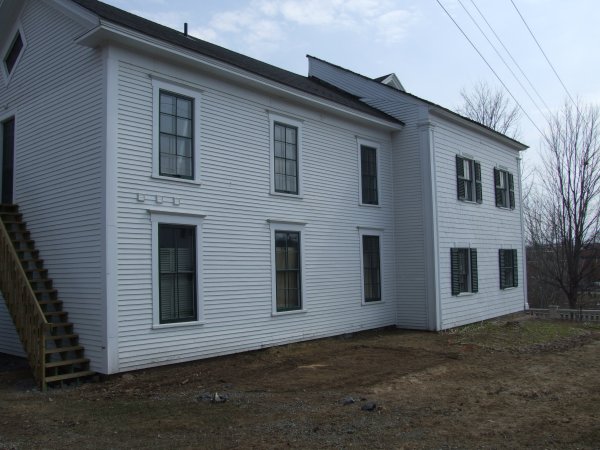
The west wing of Connell House, as seen from the north-west corner. A glimpse of the peak of the main house roof can be seen above the “salt box ” roof of the front portion of the wing.
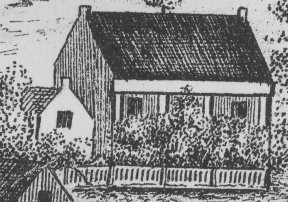
The sketch of Connell House, shown at left, dates from 1850. The west wing was then a small, single story structure, considered to be the oldest part of the building. It perhaps served as accommodation for the master builder, or as a work shop, initially. A second story was added, probably some time between 1850 and 1860.
At a later date, during Charles Connell’s lifetime, the wing was extended to its present form, providing kitchen and storage facilities at the back.
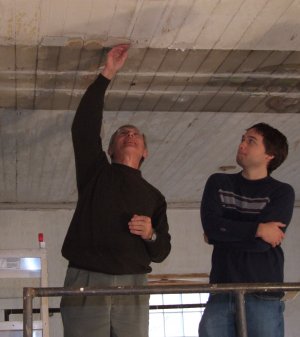
Art conservator Adam Karpowicz, Sackville, examined the ceiling and instructed Geoffrey Wilson in the art of paint removal, stressing the necessity of working on a few square inches at a time.
On the reasonable assumption that white lead had been a basic ingredient of the paint, the room was sealed off from the rest of the building, and Geoffrey, clad in a mask, gloves, protective clothing and goggles, toiled through the winter to remove all of the over paint.
The results of Geoffrey’s labours is shown below, precisely centered on the ceiling of the 15 by 25-foot room. While the ceiling background paint has been restored, the decorative work is the unretouched original.
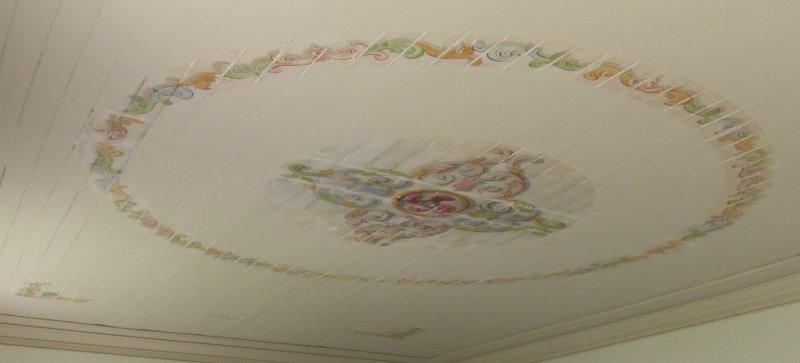
In the course of restoring the background paint, Brandi McGuire Jones discovered the signature of the artist near one edge of the central part of the decoration, and the search for John Lee began.
Again at John Winslow’s insistence, the hardwood flooring was taken up, revealing another surprise — the remnants of a burlap-based floorcloth, much worn and showing some patching.
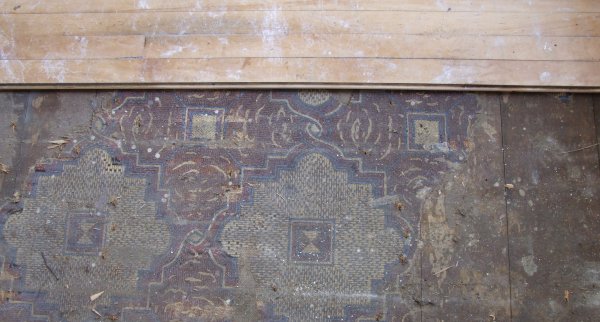
Burlap based floorcloth was a late development in the floorcloth industry, but even so, surviving examples are rare. For those who may be interested, some notes on the history of that type of floor covering are available here, and the floorcloth assists in determining the timeline of changes in the west wing. Only two small squares of the west wing floorcloth could be salvaged, but the removal of the remnants of that covering disclosed the original layout of the west wing.
The original, single story (technically, a story-and-a-half, but no evidence of a stairway to the attic area exists) building had its 15 by 25 foot interior divided by a partition toward the back, creating a back room approximately 8 by 15 feet. with a connecting doorway in mid-partition, and another door in the center of the back, or north, wall, serving as an entrance. The larger front room had a single window in the front, or south, wall, and another in the west wall, while the back room had only a single window in the west wall.
In the front room, a fireplace on the east wall shared the chimney with a corresponding fireplace in the center of the parlor west wall. Signs of a thimble in the chimney, above the fireplace, indicate that a stove had once stood in the front room, an indication that the room served as a kitchen in the early days of Connell House. This seems to be supported by deep wear marks in the floor in the area of the back entrance, and similar signs of heavy traffic through the door at the back of the east wall connecting to the main house.
The original fireplace was, of course, designed to burn wood. It, along with the other fireplaces in Connell House, was later converted to burn coal. When coal became readily available in Woodstock has not yet been determined, but could have been carried by steamboats as early as the late 1840s.
No manufacturer’s name or mark has been discovered on any of the mantels or fireplace surrounds, but a fragment of firebox, shown at right, bears the mark of the Garry Iron Roofing Company, of Cleveland, Ohio. This firm was established in 1870, but catalogs from Garry have, so far, not been found, so the casting number is of no assistance at present. It can only be said that the conversion was made after 1870.
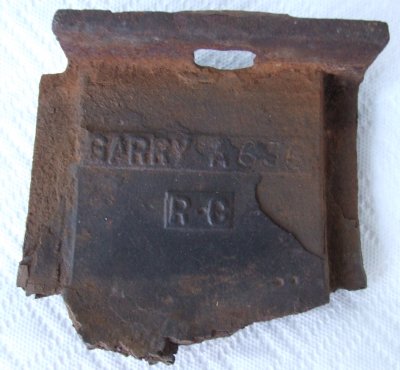
The west wing was probably converted to a single room not long after 1850, and the roof was raised, to accommodate a second story by 1859, as shown by the photograph of that date shown below.
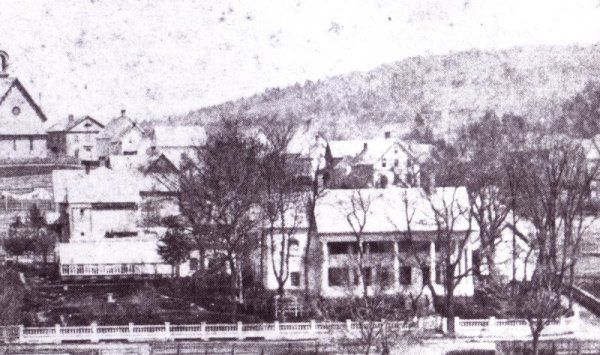
When the wing was extended toward the north remains a matter for conjecture, and it seems unlikely that a definite date will ever be determined. Certainly the front section of the wing had been opened as a single room when John Lee performed his artistry on the ceiling, and it’s reasonable to assume the floorcloth was installed not long after the decorating had been finished. There is some support for supposing these works were put in place between 1854 and 1860, the evidence for which is outlined in the articles on John Lee and floorcloth mentioned previously.
Some work remains to be done in this west wing room, light fixtures installed, but painting has been completed and the fireplace surround restored, so a “sneak” preview may be of some interest:—
