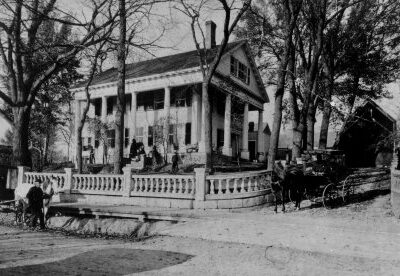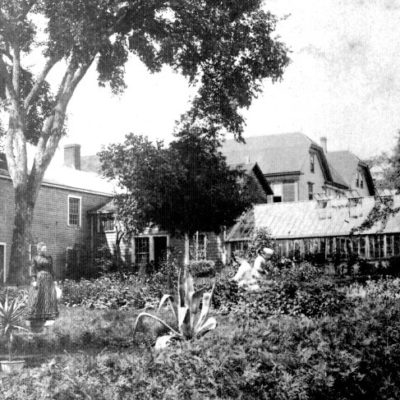THE HONOURABLE CHARLES CONNELL HOUSE
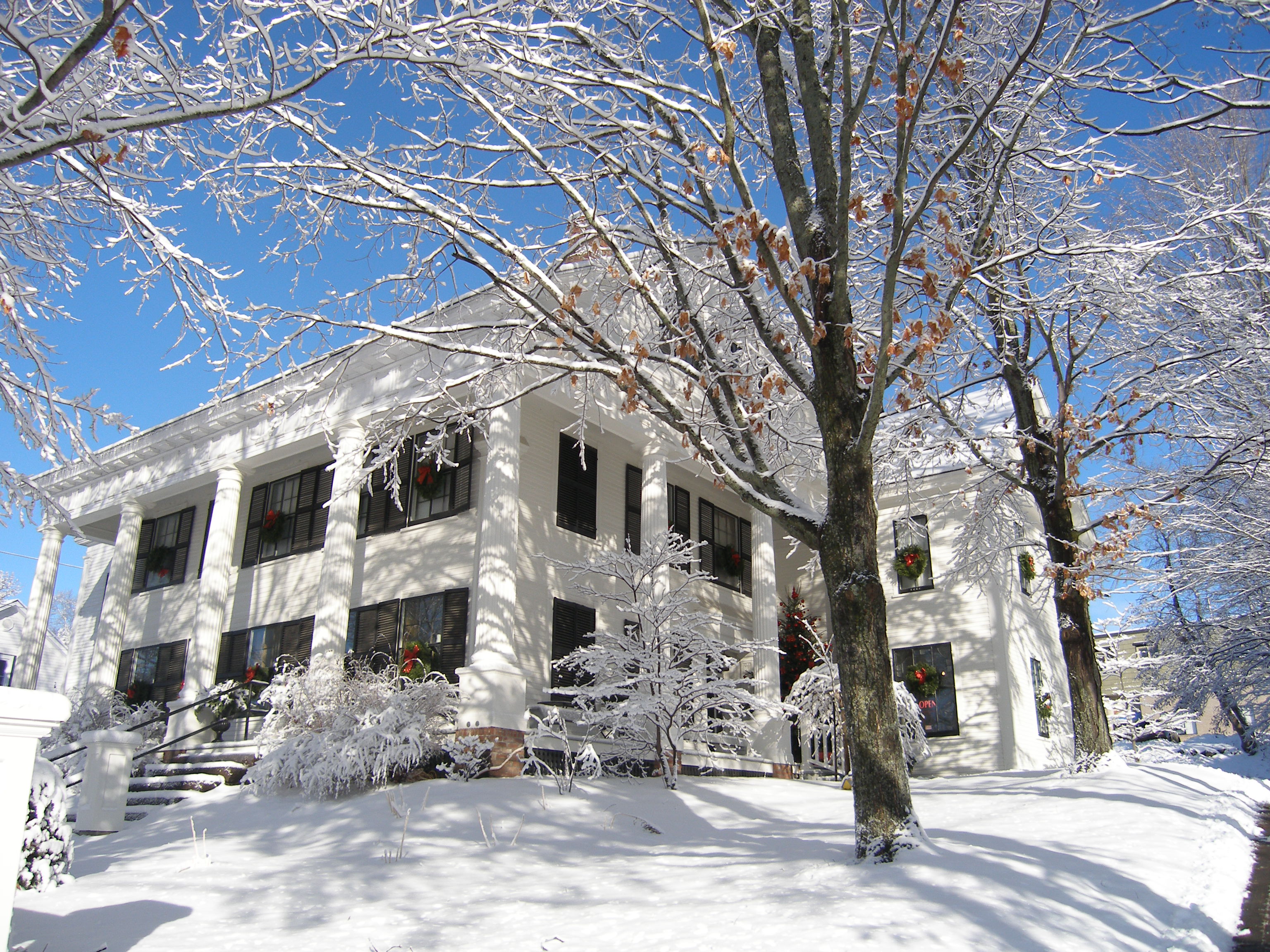
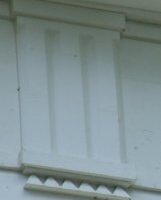
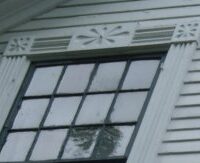
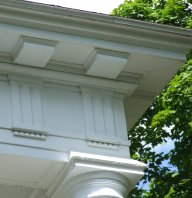
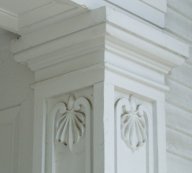
Supported by a random stone foundation, the house is post and beam construction, typical of the period, with hewn timber forming the carrying beams, supporting posts and bracing, the walls sheathed with rough sawn boards. The sheathing boards, studs and floor joists show the vertical marks of a reciprocating sash or frame saw, standard equipment in the early sawmills of the Province. Many of those boards are 24 inches, or greater, in width.
The inside face of the external sheathing was back-plastered, as can be seen at left, an effective means of reducing draughts, and the interior walls and ceilings covered with split (accordian) lath, over which the final coats of plaster were applied. The air space between the split lath and the exterior sheathing provided the only insulation, but was considered adequate at a time when firewood was a cheap and readily available fuel supply.
Constructed in the middle years of Greek Revival popularity, Connell House, in marked contrast with the elaborate Victorian “gingerbread” on other local houses of that era, was almost severely plain. But the clean, elegant lines, characteristic of the Greek Revival style of architecture, gave the Connell residence a stately grace, an aura of refinement that persists to this day when elements of that architectural style are again being incorporated in new buildings.
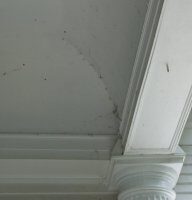
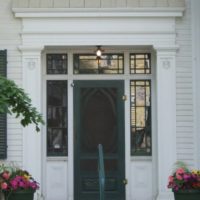
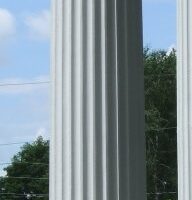
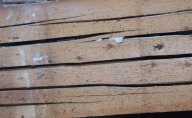
The front of the house, facing Connell Street, and the East and West ends had their exteriors finished with clapboards, but the rear of the building was clad with hand-split, hand-shaved cedar shingles, a cheaper product, although in keeping with common practice at the time.
Neither blueprints nor sketches of floor plans of the house have been located, if such ever existed. No records of the cost of material or the wages of workmen employed in the construction of the house have been found, so far, in Charles Connell’s papers, and the name of the master builder, or head carpenter, is unknown. Boards, plank, studs, timber, shingles, brick, and so on, were supplied by local industry.
It seems probable, by the 1830s, that craftsmen with sufficient skill to create the windows, shutters, doors, and the various trim elements, were available locally, but, due to the magnitude of the work, Connell may have deemed it necessary to import much of this material; the massive wooden columns were perhaps beyond the capacity of local production facilities.
Eight tapered, fluted columns, each 63 inches in circumference at the base, support the portico, which runs the entire length of the south side of the house, continuing across the east end. Each column has 24 flutes, two inches wide, the flutes separated by a five-eighth inch land. The five columns on the south, or street, side of the house are spaced 9.4 feet apart, while those on the east end are spaced an even 10 feet. A triglyph is centered over each column, and five more adorn the frieze between the columns. No Doric corner conflict here!
Each column sits atop a square plinth, 24½ inches on a side, 30 inches high, supported by a substantial brick pier. Purists might criticize the presence of a plinth beneath a Doric order column, but the plinths serve to break what might otherwise be a monotony of line in an array of columns in excess of twenty feet in height.
By 1830, and probably earlier, such wooden columns were being constructed of staves, in the manner of a barrel, each stave fastened internally to its neighbours by splines or battens. The stave thickness depended on the mass supported and the number of staves dictated by the column circumference. The Connell House columns were expected to likely be 12-stave construction, but when some repairs were necessary in 1979, it was found the columns were solid wood, and had been turned from tree trunks, perhaps depriving the Royal Navy of eight masts.
For reasons known only to Charles Connell and the builder-architect, the trim surmounting the two third floor windows in the gable end is more ornate than on the lower floors. The carved patterns on the corner and center blocks are not repeated at any other location inside or outside the house.
Clean vertical lines and simplicity of design were maintained in the pilasters that form the corners of the structure, as shown in the base detail at left, and the smaller ones, illustrated at right, flanking the entrance.
The decorative carving on the doorway pilasters are not repeated elsewhere.
With the exception of the screened door, the mandatory handrail and, of course, the light fixture, the recessed entrance, is completely original.
Charles Connell died in 1873. His wife, Anne, died in 1895. The two eldest daughters, Ella and Alice, remained single while their mother lived, marrying in 1896 and 1897 respectively. Thereafter, the house suffered a variety of alterations and passed through a series of owners. It was converted to a double tenement circa 1898, when the east wing was added. The west half of the house was occupied by Fred B. Greene of the Maritime Pure Food Company, while Frank C. Denison, the United States consul, lived for a time in the east section. The house was further subdivided into three apartments circa 1920, with a fourth apartment created about 1960. These modifications included opening a new entrance on the south (Connell Street) side; a second stairway leading to the second floor, and kitchen and bathroom facilities in each unit.
Connell House was purchased by the Historical Society in May of 1975, which perhaps spared the building from demolition. A year later, Connell House was declared a National Historic Site, although the plaque bearing that designation was not installed until 1979. The house has served as the headquarters of the Historical Society, providing office space and room to house both the document archives and artefact collections.
Restoring Connell House to its original state has long been the aim and ambition of the Society; a continued topic of discussion and study, but it was not until 2005 that a serious attempt was made to determine the original features of the building. This archaeological “dig” into the walls, floors and ceilings of the house was conducted by a few volunteers, under the direction of a consulting architect, spanned nearly two years, and in addition to confirming a general idea of the original layout of the building, produced a number of surprises.
Part of the west wing proved to be far more interesting than anticipated.
With the information gleaned from the exploration of the building, plans for restoration of the structure were formulated. After extensive study and discussion, the project was divided into three phases, the first one to include restoration of the first floor double parlors, entrance hall and stairs, and the second floor hallway in the main house, with modern kitchen facilities and public washrooms to be installed in the west wing. With matching funds from the Province of New Brunswick, the electrical wiring in the first floor of the main house was upgraded and a new heating system installed during 2006. With an ACOA grant, some assistance from the Town of Woodstock, and depletion of the Society’s treasury, restoration work was begun in the spring of this year (2007).
