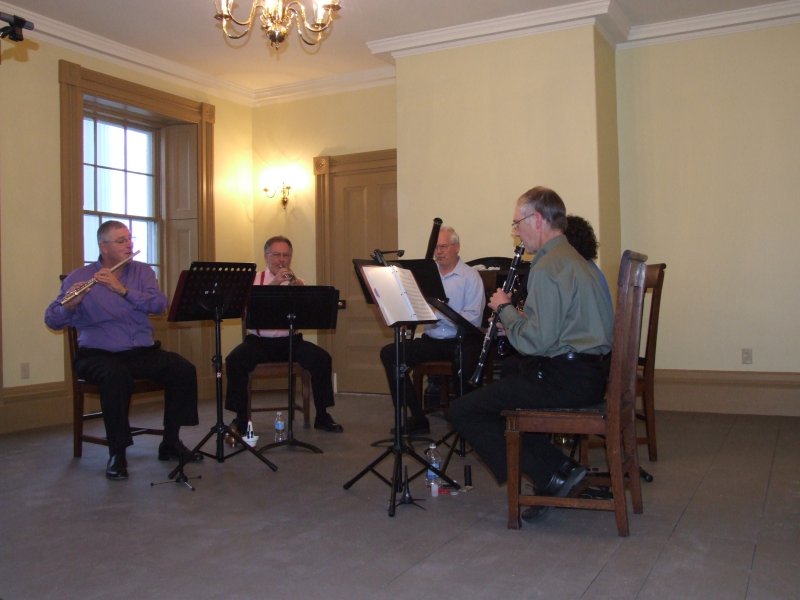RESTORATION
In addition to the restoration work on the main house, extensive renovation was required in the wings in order to provide public restrooms, cloakroom, and proper kitchen faciities, essential for receptions and other public events.
A small, shed-like, single story structure, nestled at the rear of the house at the juncture of the main building and the east wing, had been a major contributor to water damage in the north wall of the main house. The best solution to this problem was to change the roof line and extend the structure to connect with the west wing.
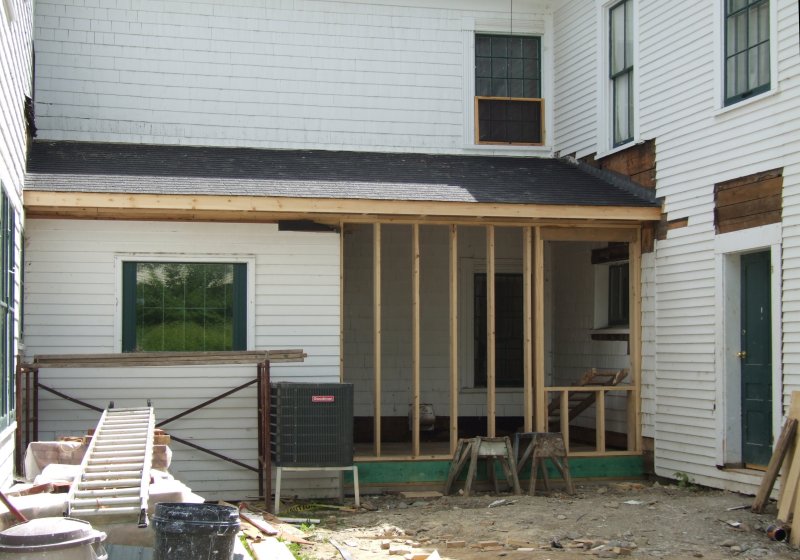
Completion of this work provided adequate space for a cloakroom, accessible from both the east and west wings, as well as from the main house.
At some point after Connell House was built, the original west wing had been extended, apparently to provide storage space and a kitchen that may have only been used in the summer. This area was considered ideal for public restrooms and adequate kitchen facilities, but it rested on a trench wall and there was not even a crawl space beneath the floor in which plumbers and electricians could ply their trades.
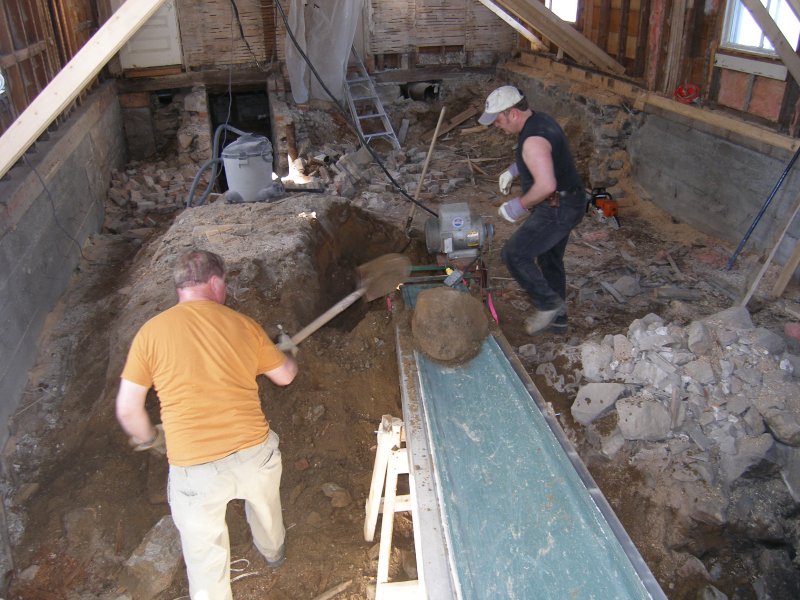
With the partitions, flooring and joists removed, and the second story supported by angled bracing, general contractor Mark Atwater (right), with the able assistance of George Clark, excavated the area by hand, using a conveyor to carry earth and stone to a dump truck outside.
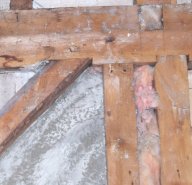
As illustrated by the photograph at left, the inside of the exterior sheathing was counter-plastered to prevent draughts, but there was nothing within the walls to act as insulation, other than the dead air space.
While the antiquated heating system was replaced with a modern heating-cooling system, it was still essential to heavily insulate all exterior walls, as well as beneath the attic floor, as soon as wiring and plumbing systems had been upgraded.
During the demolition of the interior of the northern end of the west wing, the exterior walls were stripped of all lath and plaster to permit the installation of plumbing and wiring components and insulation.
East side windows were relocated as required, and a wheelchair accessible entrance installed on that side of the wing.
In the course of the demolition phase, an interesting door, pictured at right, was discovered, sealed within the north wall of the wing.
From the style of the door, the keyed deadbolt, and the iron thumblatch, it appears probable that this was the original door in the early small structure that became the west wing. When the extension of the wing was constructed, the door was moved to the rear of the extension, serving as the entrance until later modifications were made.
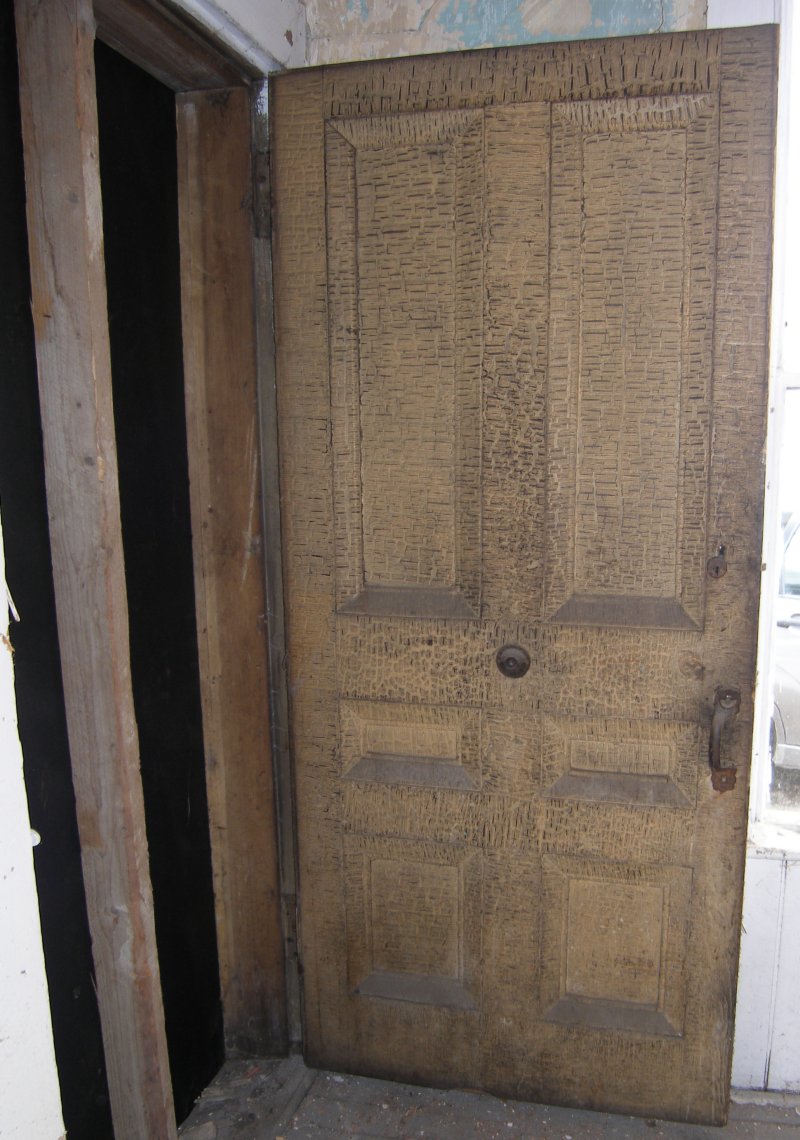
When electrical wiring was installed in the late 1800s or early 1900s, some of the joists supporting the second story floor were notched, thus weakening them. Other structural members were treated even more severely by early plumbers, and when the unwanted first floor partitions in the main house were removed, to restore the structure to its original configuration, a noticeable sag developed in the second floor.
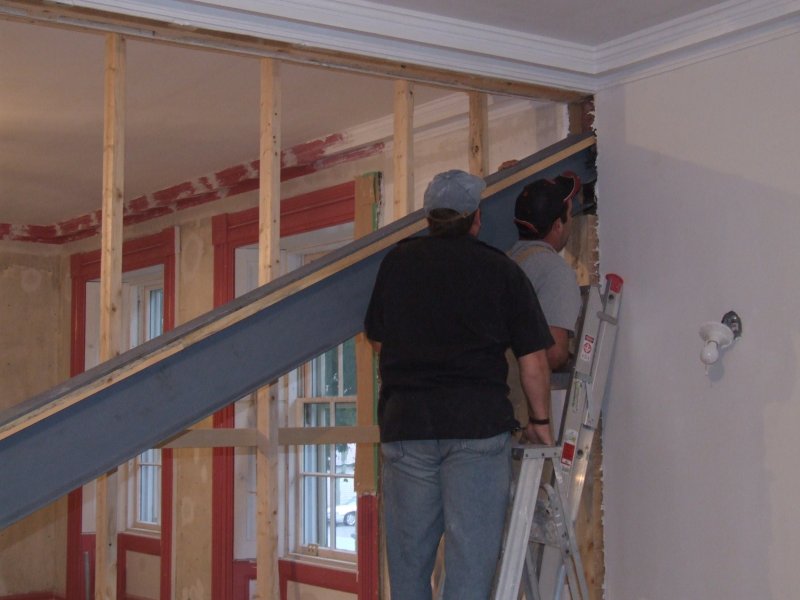
A wooden, bridged partition dividing the parlor failed to cure the problem, so, on the advice of Brent Pearson, consulting engineer, Mark Atwater installed a steel I-beam spanning the full width of the parlor, supported at each end by the posts of the original house frame.
This concession to necessity enabled Mark to restore the “blind” window to its proper, and original state. In the above photograph, a temporary window had been installed, and he is in the process of duplicating the interior trim and folding box shutters. An historically correct “6 over 6” later replaced the temporary window.
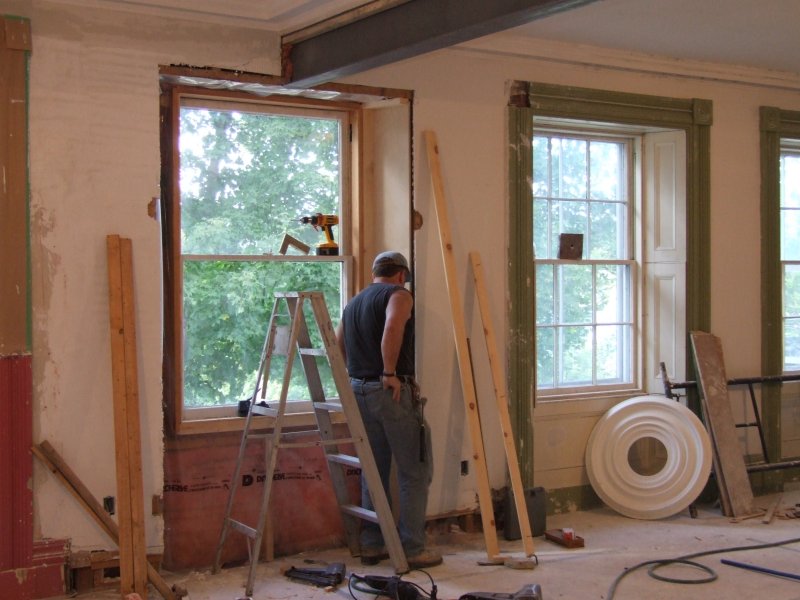
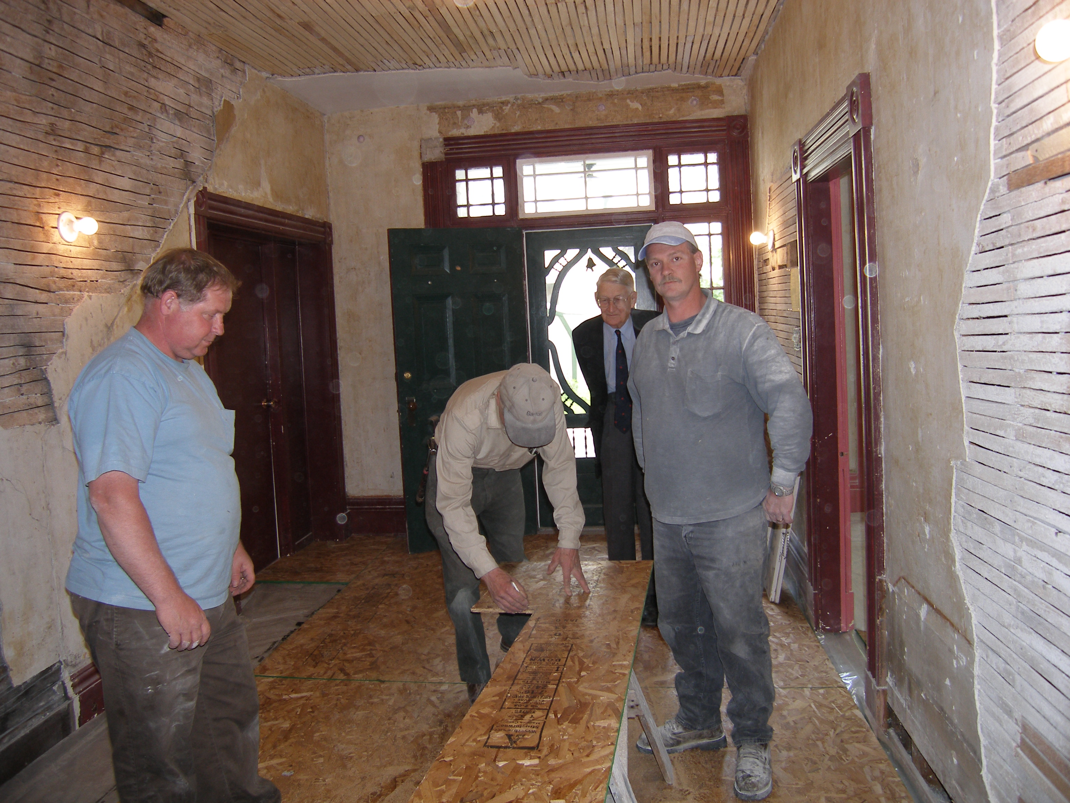
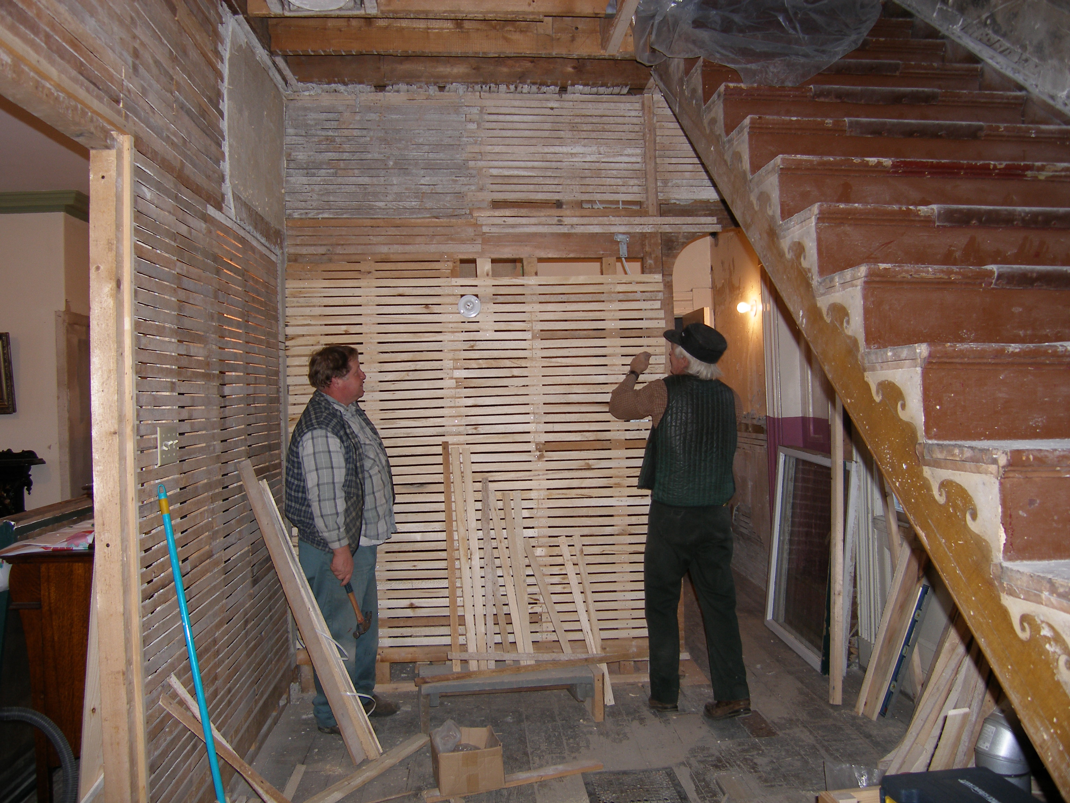
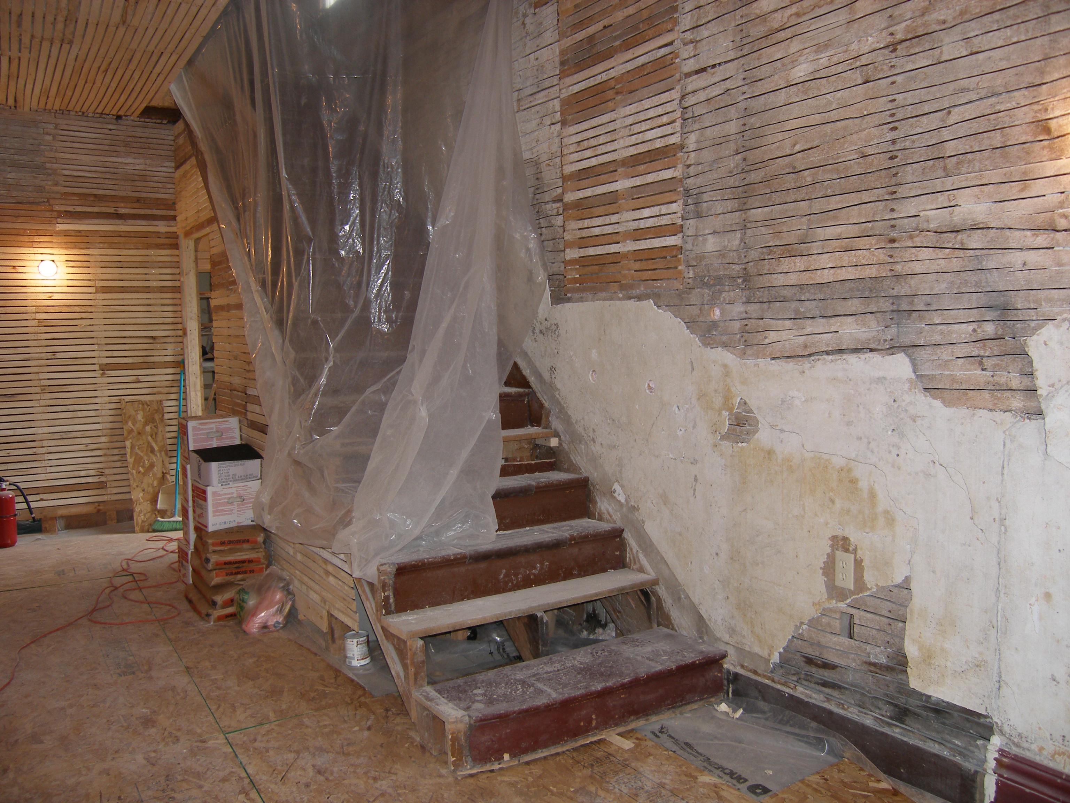
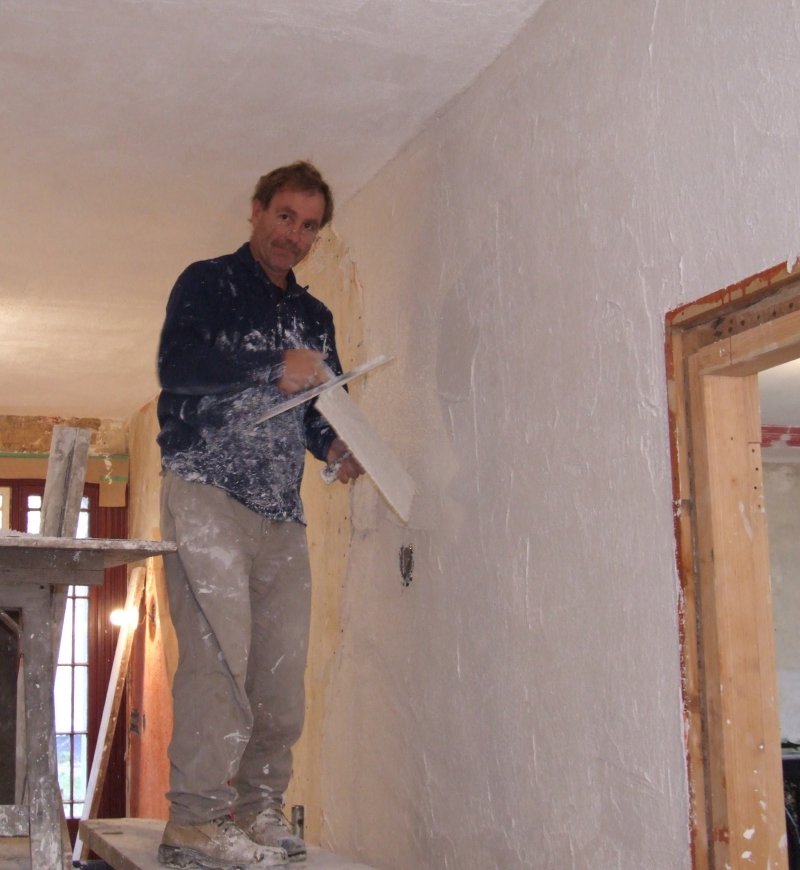
The plastered walls and ceilings in Connell House had suffered extensive damage over the years. Water invading the north wall had nearly eradicated the plaster in that area. Plaster on the upstair hall ceiling had disintegrated, areas of the parlor ceiling had loosened, and the creation of a hall, when the house was divided into two apartments, destroyed sections of the cornices. Removal of unwanted partitions and relocation of doorways to their original positions necessitated further repair.
Chris Chamberlain, shown here at work on the main entrance hallway, managed to preserve much of the original plaster, including sections on the verge of collapse; replaced all missing plaster in the first floor hallway, parlor and the front room of the west wing, in addition to restoring the second floor hallway, plastering the reconstructed curved partitions at either end, as well as the display room at the east end of the hall.
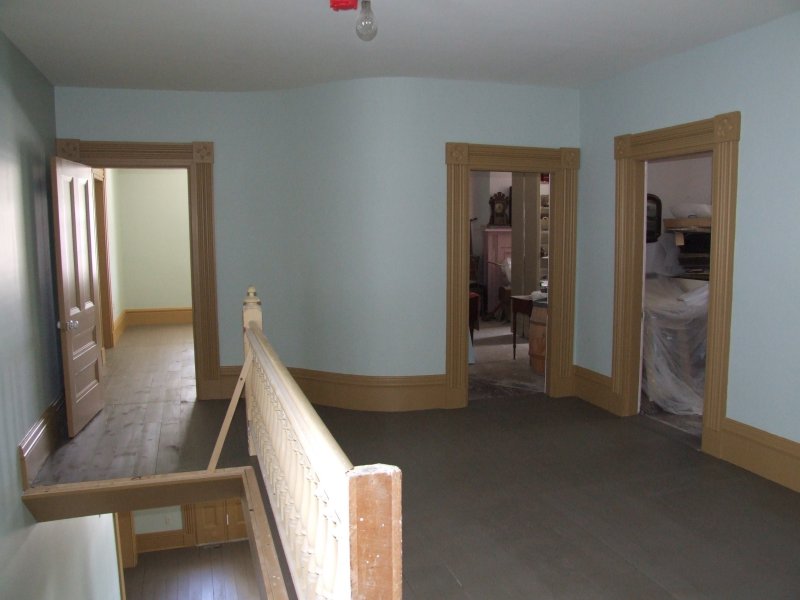
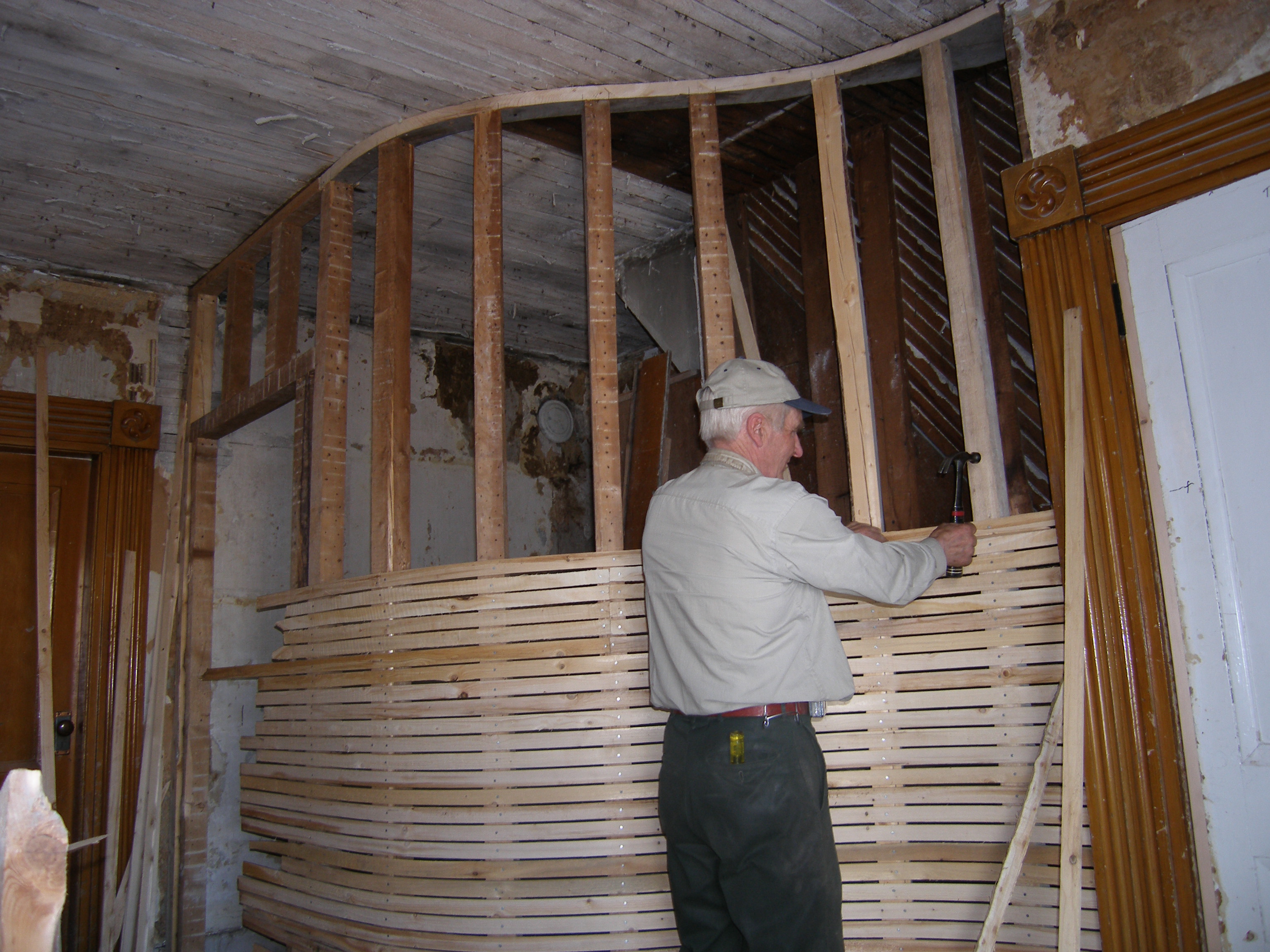
The curved partitions were reconstructed by Denis O’Neill, who custom sawed lath of sufficient length that splicing was not required, ensuring that no lath would later spring loose and damage the plaster. The door at left opens into a display room, and the door to the right of center, restored to its original position, gives access to the “best bedroom,” a room not yet restored.
The railing is a temporary safety measure, put in place until the permanent stairway railing can be manufactured and installed.
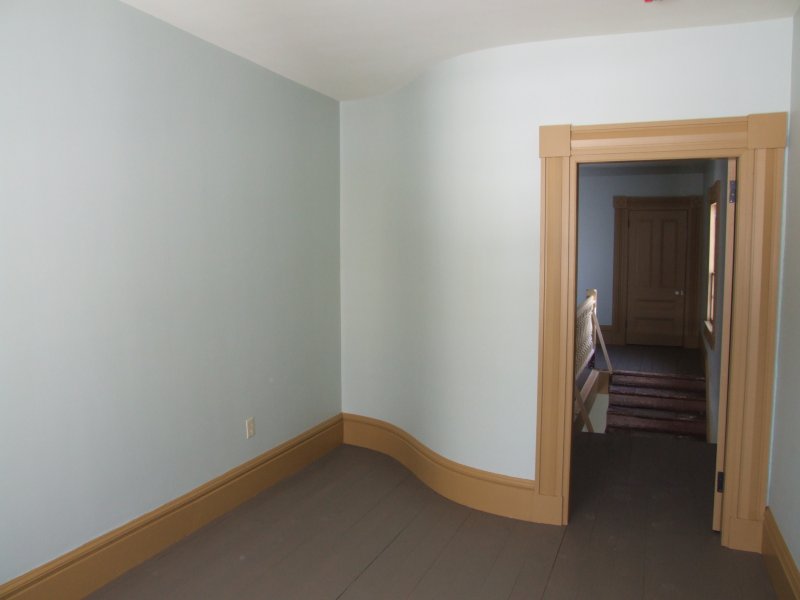
The photograph above shows part of the interior of the small exhibit room at the east end of the upper story hall. Through the open doorway, the door in the opposite curved partition, leading to the west wing and attic, can be seen.
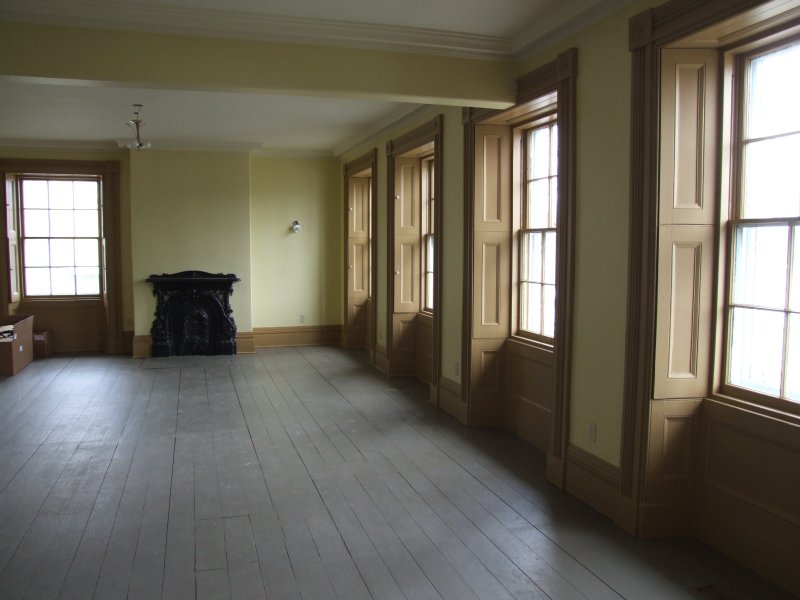
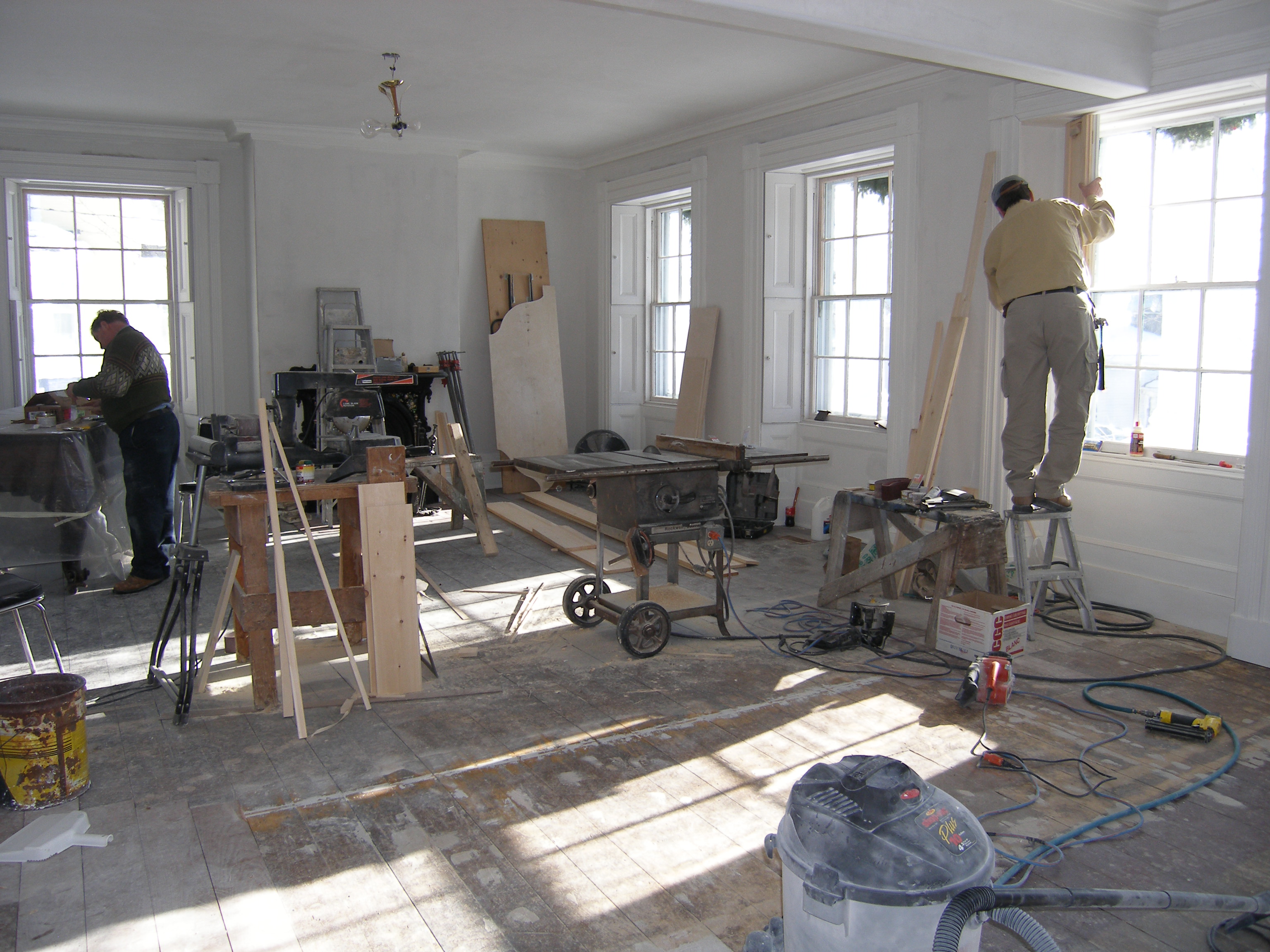
The restored parlor, plastering and painting completed, is depicted above. Two of the windows were replicated by Alyre Landry, Grand Anse, N. B., who also crafted a number of replacement doors, door trim and baseboards for the house. Windows that had been converted to a “4 over 4” configuration at some time in the past, were restored to the appropriate “6 over 6” state, prompting George Clark to learn the glazier’s craft and the art of cutting precious, brittle, period glass for the panes.
