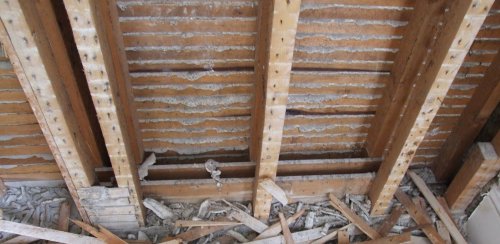ARCHITECTURAL ANTHAEOLOGY
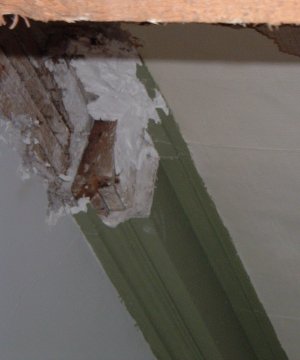
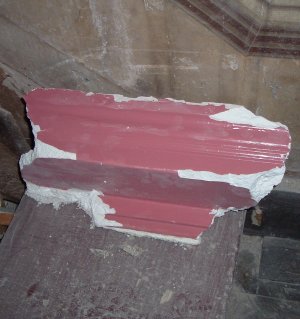
With the hallway partitions demolished, the wall to hold the pocket doors was framed. Subsequently, lath was applied to both sides of this partition, in preparation for the plasterer’s work. The pocket doors will allow either, or both, of the parlors to be used singly, or opened, will permit the entire space to be used for events requiring greater space.
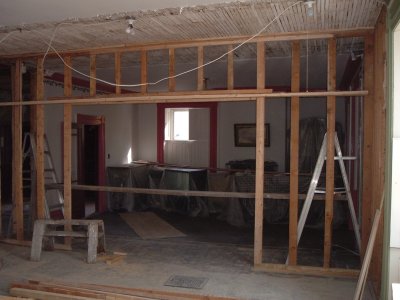
The house was converted to a double tenement in the 1890s, and further subdivided into three apartments circa 1920, with a fourth created about 1960. These modifications included the conversion of the blind window on the south side of the building to a new entrance; the removal of the pocket doors that once divided the twin parlours and the demolition of the partition that housed them. New partitions were constructed to create an entrance hall between the parlors; a massive stairway installed in the original hallway, leading to the second floor; the original stairway truncated, with a landing inserted, and the bottom steps turned 90 degrees, balustrade removed, and the whole enclosed in a new plastered wall. A massive soundproof partition was erected on both the first and second floors to divide the house; appropriate bathroom and kitchen facilities installed in the four apartments; original ceilings on the second floor covered with sheathing, which, in turn, was overlaid variously with embossed tin squares or Insulboard. Original floors were covered with either hardwood flooring or plywood underlay and tile. New partitions were constructed, old partitions truncated, and doorways moved.
In the course of these modifications serious damage was inflicted to the original structure, particularly through the installation of the “new” plumbing, heating and electrical wiring. Many floor joists were severely weakened and one carrying timber was truncated with a complete disregard to the necessity of its presence. Further damage was incurred by water entering the the north walls of both the basement and the first and second floors, resulting in the rot of supporting timber in the wooden walls, and the disintegration of mortar in the laid stone foundation. Over time, dampness in the basement allowed settling of supporting posts and pillars and rot to infest floor joists in some areas. Possibly the removal of sheds and other outbuildings, and the resultant alterations to the contour of the ground on the north side of the building, facilitated the flow of surface water through the foundation into the basement area.
Original floor plans or blueprints do not exist, nor have any worthwhile pictures or drawings of the interior been discovered. It was necessary, therefore, to embark on a careful archaeological exploration of the main house, under the direction and guidance of Peter John Stokes, LL.D., F.R.A.I.C., restoration architect, to determine the original configuration of the building’s interior. In order to discover traces of the original partitions, doorways, wall coverings, wood finishes, decorative details, etc., extreme care and patience had to be exercised. Wallpaper was steamed and removed, layer by layer; painted surfaces selected for similar treatment, small “windows” opened in plastered walls and ceilings in order to inspect the underlying lath, studs and nails. Caution had to be exercised in the interpretation of findings, as some areas had been repaired and/or extensively replastered. Eventually, the original configuration of the building was determined to the satisfaction of the architect.
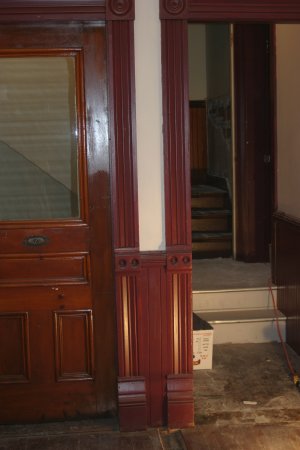
While digital photographs were taken at every step of the exploration, the primary purpose was to record and illustrate traces and clues of the original features of the structure, rather than the later additions and alterations that had to be removed.
The South entrance, opening into a hallway between the two original parlors, terminated toward the North of the building in a pair of doorways, one leading to the West ell, the other opening into the stairway to the second floor.
The doors, casings and trim were carefully removed and stored for possible use in other restoration projects, while the walls here shown were, of course, demolished.
The West stairway, enclosed by a partition, the sloping underside plastered, had the interior walls sheathed in wainscot, matching the decor of the hallway leading from the South entrance.
Removing the wainscot, plaster and lath revealed the remains of the original stairs, as well as a portion of the original wall covering.
When the stairway had been enclosed, all components of the stair rail were removed, along with the tread brackets, and each stair tread truncated. While the outlines of the tread brackets remain as a pattern, no sample of the banister, or the pair of spindles that rose from each tread, survived.
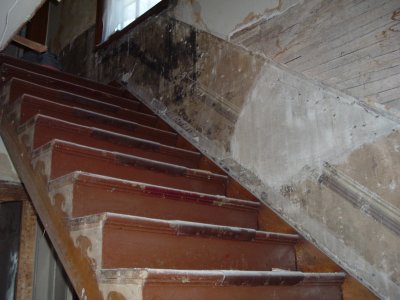
Exploration of the West stairway also revealed that the bottom steps had been cut off, a landing constructed, and the bottom steps turned 90 degrees, in order to facilitate the construction of the 1890 West stairway and the partition dividing the two sets of stairs. It was also discovered that a large carrying timber, running South to North, across the East end of the original stairs, had the portion spanning the stairwell needlessly cut, weakening support for the second story in that area.
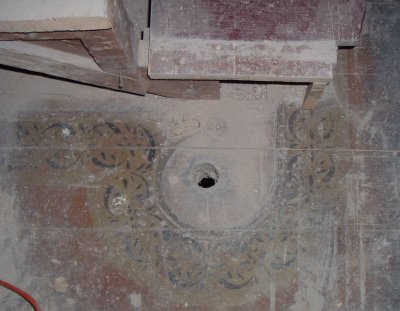
With the West stairway firmly established as original, the hardwood flooring in that area of the entrance hall was carefully removed, the bottom steps returned to their original position.
That position was confirmed by the discovery of the location of the circular newel post, the socket surrounded by a decorative stenciled pattern, on the original floor.
This stenciled pattern was eventually found bordering the entire hallway.
Complete removal of the hardwood flooring in the West end of the first floor entry hall revealed a heavy wear pattern and traces of a stout wood box under the West stairway, along with the original location of the entrance door to the West parlor.
Exploration of the partition directly to the West of the stairway resulted in the discovery of the original arched doorway in the butler’s pantry, which had been converted to a bathroom, the original doorway closed and a “new” doorway created between the old one and the parlor partition.
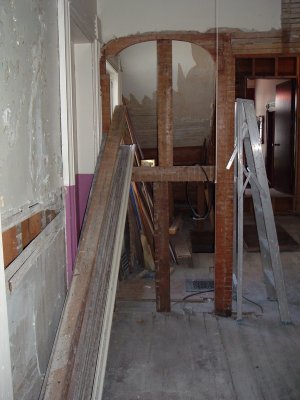
The window, barely discernible at the left in this photo, between the arched doorway and the stairway, perhaps was originally a doorway or hatch to facilitate bringing in firewood from outside.
When the South partition of the East entrance hall, and the East wall of the Butler’s Pantry were properly framed in accordance with their original placement, roughing in new electrical wiring became essential, before lath could be applied to those partitions, and a new heating system installed before other work could be carried out.
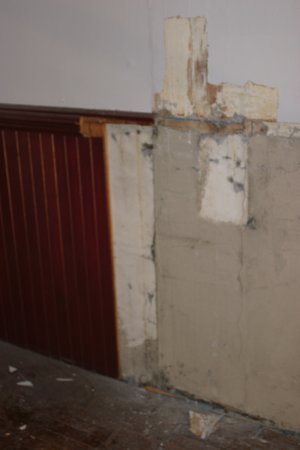
All the wainscot, lining the walls of the South entry hall and the West stairwell, had to be removed, and the double ceiling (two layers of lath and plaster), carefully peeled away. This latter effort uncovered the impression of the original North-South partition, commencing in the center of the blind window, that divided the twin parlors and housed pocket doors.
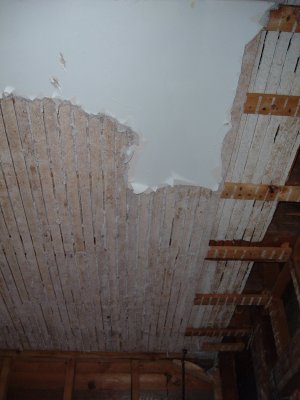
Before demolition could begin in the parlor areas, furniture and display cases had to be removed to off-site storage, both to avoid damage to those items and to create the needed space in which that work could be conducted.
The contents of two back rooms in the West ell also needed to be moved off site to permit storage of doors, trim and other salvaged material intended for eventual reuse in the restoration.
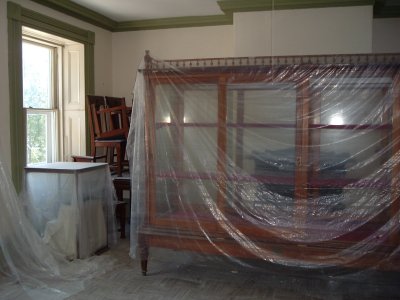
Removal of the remaining plaster and hardwood flooring in the South entrance hallway, between the twin parlors, served to confirm the existence and dimensions of the original dividing partition, and revealed the groove in which an iron or wooden “rail” served to guide and support the pocket doors.
In this photo, the blind window is behind the pink fiberglass insulation, and the portion of exposed ceiling lath free of plaster staining indicates the location of the original partition which housed the pocket doors.
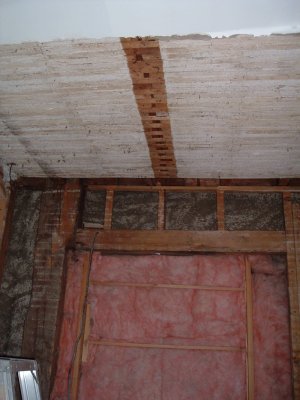
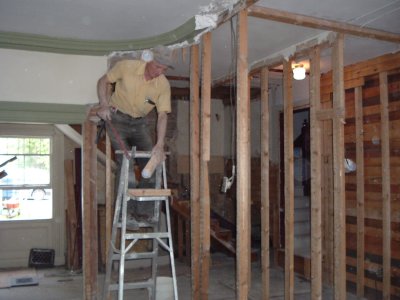
Due to the severed carrying timber at the West stairwell, mentioned previously, a temporary partition had to be erected, to support the second floor, before the parlor partitions lining the South entrance hallway could be dismantled.
In this photo, lath and plaster had been removed from both sides of the East wall of the Dining Parlor, along with some of the studs; the lath and plaster removed from the West side of the Best Parlor wall, and the temporary partition stands between those walls.
Some settling of the floor along the North wall of the Best Parlor had occurred in both the East-West and North-South directions. The West wall of the Best Parlor had been constructed subsequent to this settling and the wall height adapted to accommodate the angle of the settled floor. With this partition removed, efforts were made to restore the floor to a level state by jacking and shimming supporting columns in the basement. Due to the time over which the joists and beams have acquired their set, correction of this condition will need to be incremental over some time, and achieving a perfectly level state may not be possible.
The original floor of the Dining Parlor had been covered with a plywood underlay, nailed on 4-inch centers, then overlaid with vinyl tile. Whether due to age or quality, the underlay resisted efforts to pry it loose as unit sheets, but crumbled away, necessitating removal by small bits and pieces. Thus a task that should have been relatively simple and easy required a great deal of time and effort, and the original pine flooring beneath suffered some damage in the process.

A series of cupboards at the West end of the Dining Parlor, between the fireplace and the North wall, were removed. The cupboard nearest the fireplace had served, at some point in the past, as concealment for a smoke pipe leading from a now-vanished furnace in the basement into the chimney. Behind this pipe, a fire back and wings from a wood-burning fireplace were discovered. In quite good condition, it is hoped these can be utilized in a restored fireplace, possibly in the Best Bedroom on the second floor.
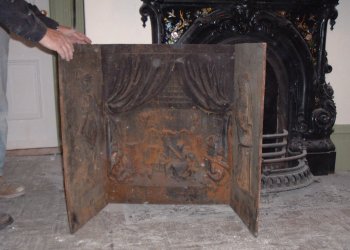
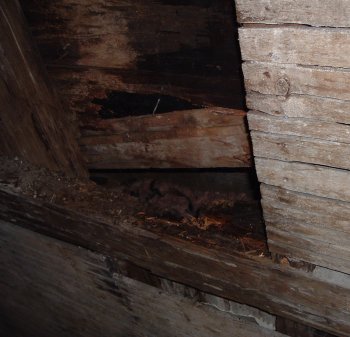
Preparing to dismantle the East stairs, removal of the header trim revealed water damage on the North wall. Further exploration found extensive rot in the main carrying timber.
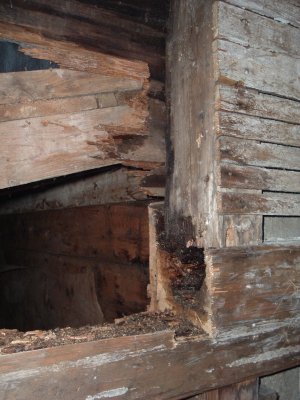
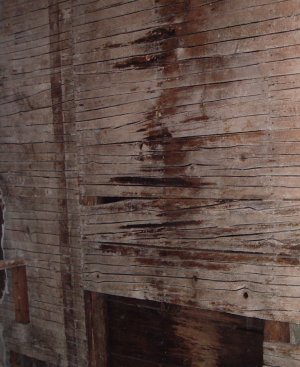
A heavy, overnight rain gave a visual indication on the accordion lath of problems at roof level.
A “lean to” addition had been added at the North-West juncture of the main house and the East ell, probably sometime during the 1960s, as shown at right. Sources of the water intrusion were traced to the flashing on the lean to roof and the eave of the main house, directly above, both apparently damaged by ice.
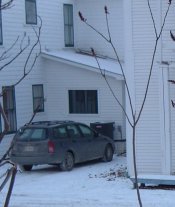
The decayed section of the beam was removed, and the beam notched back to solid wood.
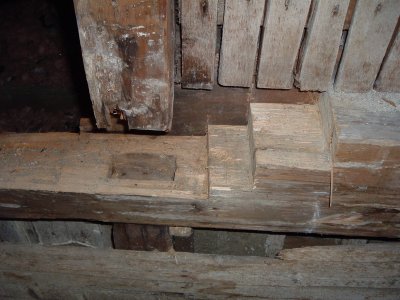
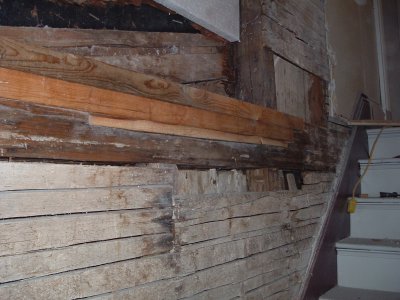
The carrying timber was then restored, by lamination, to a sound, dimensional correct state.
Material removal in this East stairwell also revealed another problem:— a tie beam had pulled away from the North wall, probably due to settling of the second floor caused by cutting the tie beam in the West stairwell, cutting floor joists to create the East stairwell, and weakening of joists at the head of the West stairs.
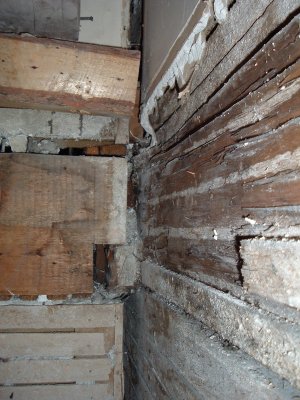
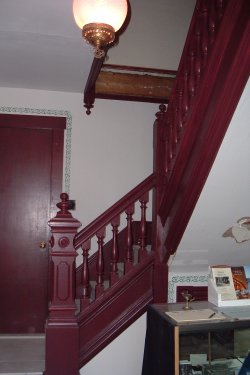
The East stairs were then dismantled, removed and preserved for use in another restoration project, leaving the hallway at the East entrance much more in keeping with the original configuration.
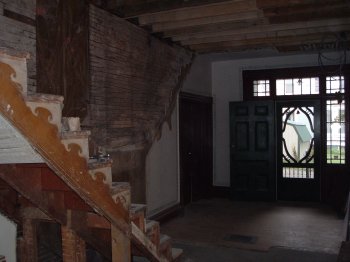
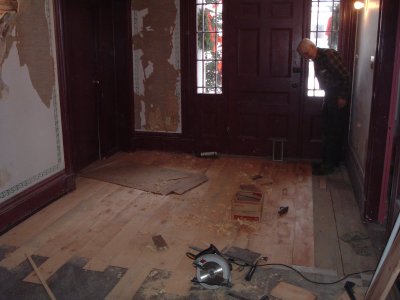
With the East stairway removed, the hardwood flooring in the East entry hall was taken up and replaced with appropriate pine boards, secured with cut nails.
Exploration extended to the second floor of the main house. Substantial quantities of material had to be removed in order to determine original partition and doorway placements, wall treatment, and structure condition.
In this photo, looking West to East, the soundproof partition, running North and South in the immediate foreground, had been removed, along with a floor-to-ceiling closet that once occupied the space at the left, where bare lath and sheathing shows.
All partitions on the left side of this photo were proven to be later constructions, and had to be removed.
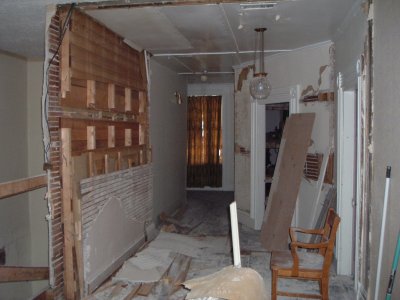
To the East of the soundproof partition, the ceiling had been overlaid with strapping, to which 4×8-foot sheets of a thin fiber board were nailed. The floor had been covered with quarter-inch plywood underlay and vinyl tile. Although the original floor underneath had been savagely mutilated by the electricians who installed knob-and-tube wiring, sufficient traces remained to show the angled doorway entering the East bedroom had originally been facing East, and the partition had been straight, with a 90-degree corner.
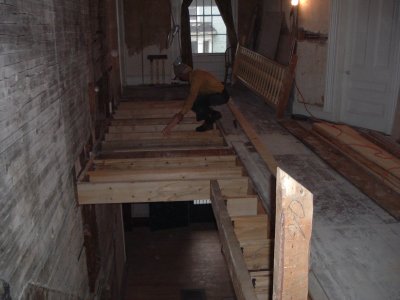
Again, looking East, the unwanted partitions, legacies of the various alterations, have been removed, the severed tie-beam and the damaged floor joists in the area of the original stairwell repaired, and those floor joists that had been removed to accommodate the East stairwell replaced. A new sub-floor was laid over the latter area.
A temporary floor was placed over the West stairwell in order to dismantle the partition separating the West and East stairways, and to examine the North wall of the West stairwell.
This latter exercise revealed more of the original wall covering, under multiple layers of later wallpaper. Additional traces of this paper were discovered at various places on the outside of the bedroom walls.
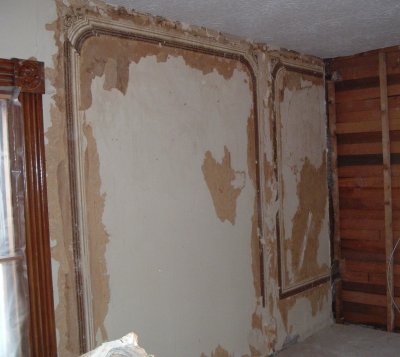
To the West of the soundproof partition, an embossed tin ceiling had been applied over 4-inch strapping, and a hardwood floor installed.
The tin ceiling was not particularly ornate and was certainly not appropriate for the period of the house. The squares were, nevertheless, regarded as potentially useful for restoration work in buildings of a later vintage, and were carefully removed for salvage.
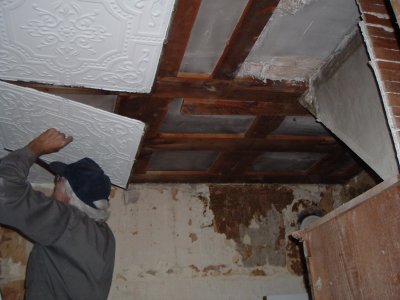
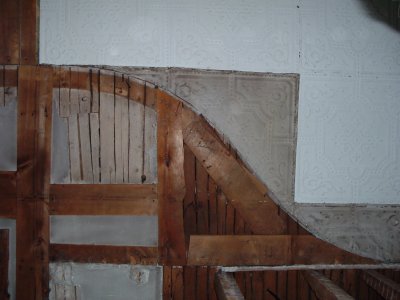
No exciting discoveries were anticipated in the West end of the second floor, so the revelation of the outline of a sigmoid curved partition at the end of the hallway when the tin ceiling was removed came as a welcome, but puzzling, surprise.
Removal of the hardwood flooring produced further evidence of the extensive damage by the electricians in the course of installing knob-and-tube wiring, but enough of the original floor remained unscathed to clearly show the placement of the studs in this sigmoid partition.
The original plaster on the second floor hall ceiling had cracked and loosened many years ago. The West half of the ceiling had been strapped and covered with tin squares, as shown above, while the east end was covered with a composition board.
Removal of the strapping, the composition board and the crumbling plaster revealed a matching sigmoid curve partition toward the East end of the hallway, a partition that had created a small chamber at the hall’s end. This will be more clearly illustrated in the restoration documentation.
But the old house had not yet revealed all of its secrets. It was decided to remove a later partition dividing the two front rooms in the first floor of the West wing, along with the Insulboard ceilings in those rooms. These later ceilings had been applied over a much older wooden ceiling, and the dividing partition had providentially preserved much of a hand-painted decorative pattern. This will be more fully explored and illustrated in the West Wing section on this site.
